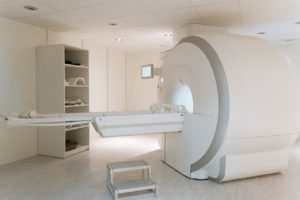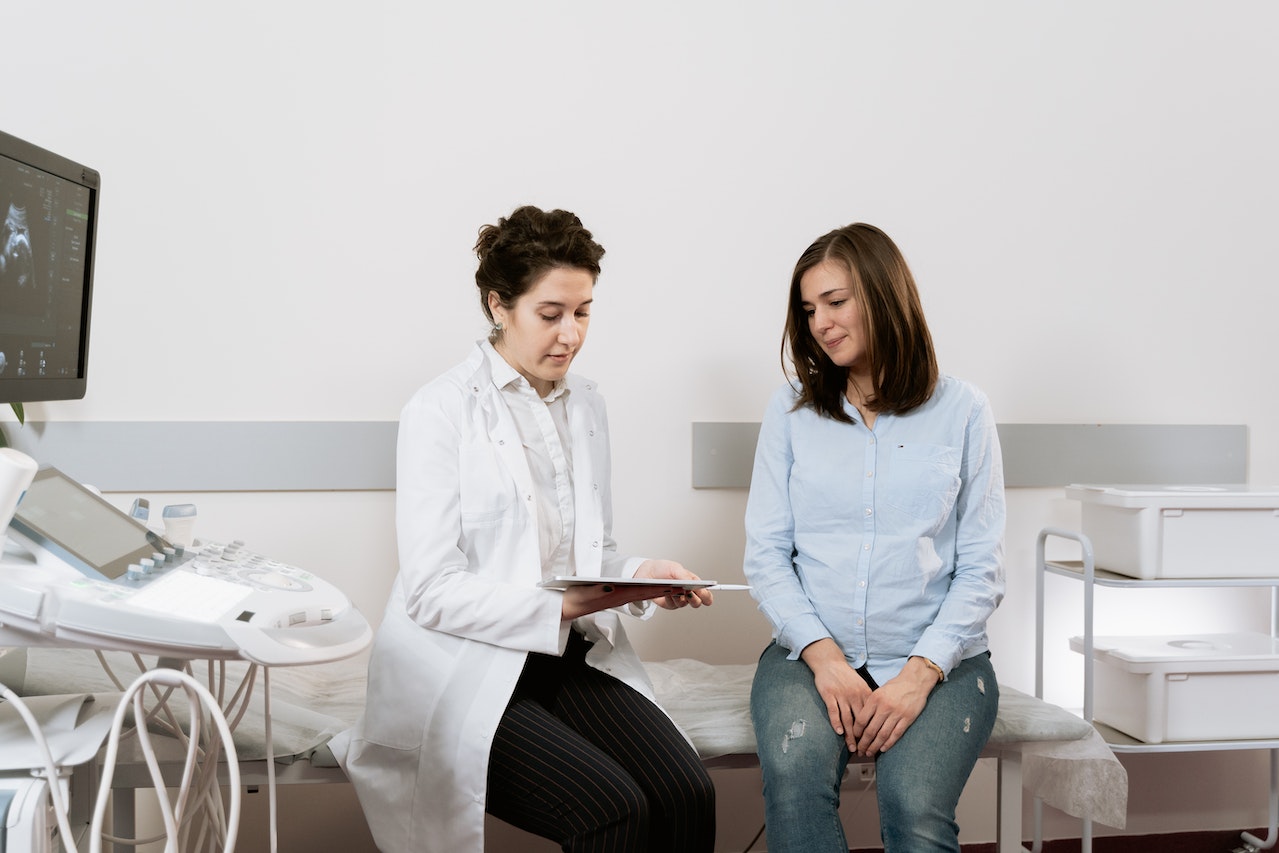The Impact of Healthcare Fitout Spaces
In the ever-evolving healthcare landscape, the physical environment’s significance in medical centres has gained remarkable recognition. Healthcare fit-outs have emerged as a dynamic art form transforming spaces aesthetically and impacting patient experience, staff efficiency, and overall wellness. From waiting areas to examination rooms, the meticulous design of medical centre fit-outs can create healing environments that speak to the heart of patient care.
Designing for Wellness
A medical centre fit-out is more than just arranging furniture and fixtures – it’s a strategic approach to creating spaces that foster wellness and tranquillity. Every element, from colour palettes to lighting choices, is carefully considered to evoke a sense of calm and comfort. Soft, soothing hues can alleviate anxiety, while ample natural light uplifts spirits and positively influences mood.
The layout of a medical centre plays a pivotal role in the patient’s journey. Thoughtful fit-outs ensure that waiting areas are designed for privacy, providing a sense of personal space while maintaining accessibility. The chairs, tables, and decor arrangement create an inviting atmosphere where patients feel cared for and respected.
Efficiency in Practice

While aesthetics play a crucial role, healthcare fit-outs are also designed to optimize functionality. Medical centres are complex ecosystems where efficiency directly impacts patient care. A well-planned fit out streamlines workflows for medical professionals, allowing them to move seamlessly between consultations, examinations, and treatment rooms.
Practical fitouts consider the placement of medical equipment, ensuring easy access for practitioners without compromising patient comfort. Additionally, ergonomic furnishings support medical staff during prolonged work hours, reducing fatigue risk and promoting overall well-being.
Patient-Centric Care
One of the most transformative aspects of healthcare fitouts is their contribution to patient-centric care. Designing medical centres with patients’ needs at the forefront fosters an environment of compassion and empathy. Comfortable seating, clear wayfinding, and well-designed consultation spaces create an environment where patients feel valued and heard.
Fitouts can also integrate technology to enhance the patient experience. Interactive touch screens, informative displays, and integrated communication systems facilitate seamless communication between patients and medical staff. These innovations improve efficiency and empower patients to participate in their care journey actively.
Safety and Hygiene
In the wake of global health concerns, safety and hygiene have taken centre stage in healthcare design. Medical centre fitouts must adhere to rigorous standards to ensure the well-being of patients, staff, and visitors. Materials that are easy to clean and disinfect are prioritized, contributing to infection control measures and maintaining a clean environment.
Incorporating touchless technology, such as automatic doors and sensor-operated faucets, further minimizes contact points and reduces the risk of transmission. These measures address immediate health concerns and instil a sense of trust and confidence among patients.
Creating Healing Sanctuaries
Medical centre fitouts have the power to transform clinical spaces into healing sanctuaries. Consider the impact of a serene and comfortable consultation room on a patient’s emotional well-being. These spaces can promote open communication, allowing patients to openly discuss their concerns and health goals with their healthcare providers.
Fitouts can also include areas dedicated to relaxation and reflection. Tranquil corners with soothing elements like natural textures, indoor plants, and calming artwork provide respite for patients and their families during challenging times.
The Role of Collaboration
The design of healthcare fitouts is a collaborative effort involving architects, interior designers, healthcare professionals, and patients. Input from medical staff helps ensure that spaces are visually pleasing, functional, and tailored to their needs. Patient feedback contributes to a patient-centric design that aligns with their expectations and preferences.
Looking Ahead
As healthcare continues to evolve, so will the art and science of medical centre fitouts. The fusion of aesthetics, functionality, and patient well-being will remain at the heart of this design approach. Advancements in technology, sustainable design practices, and a deeper understanding of the psychological impact of spaces will shape the future of healthcare fitouts.
Innovations in Healthcare Fitouts: Transforming Spaces for Enhanced Care
One notable advancement is the integration of biophilic design principles into healthcare fitouts. The biophilic design acknowledges the innate human connection to nature and seeks to incorporate natural elements into built environments. From indoor gardens to nature-inspired artwork, these elements have been proven to reduce stress, lower blood pressure, and enhance overall well-being. By introducing biophilic features, medical centre fitouts create environments that resonate with patients profoundly, contributing to their healing journey.
Sustainability is another driving force in modern healthcare fitouts. With a growing emphasis on environmental responsibility, medical centres are adopting eco-friendly design practices. Sustainable materials, energy-efficient lighting systems, and water-saving fixtures are integral to healthcare fitouts. These practices reduce the ecological footprint of medical facilities and resonate with patients who appreciate healthcare providers’ commitment to ethical and sustainable practices.
Personalization is emerging as a critical concept in healthcare fitouts. Patients are not only seeking medical care but also a personalized experience that addresses their unique needs. Fitouts are responding by offering flexible spaces that can be adapted to different healthcare services and patient preferences. Designing modular and versatile spaces allows medical centres to provide tailored care while optimizing space utilization.
The global COVID-19 pandemic has further accelerated the evolution of healthcare fitouts. The need for infection control and social distancing has led to innovative design solutions. Waiting areas are being reconfigured to ensure safe distancing and touchless technologies are being integrated to reduce contact points. These adaptations demonstrate the adaptability of healthcare fitouts in addressing immediate health concerns while ensuring patient comfort and safety.
The evolution of healthcare fitouts reflects the dynamic nature of healthcare itself. From aesthetics to functionality, patient experience to infection control, the intricacies of fitout design are multifaceted and ever-evolving. By weaving together the art and science of design, healthcare fitouts create environments that speak to the heart of patient care, fostering healing, comfort, and well-being. As we witness the continuous innovations in this field, one thing remains clear: healthcare fitouts are pivotal in shaping the future of healthcare delivery and patient-centred experiences.

